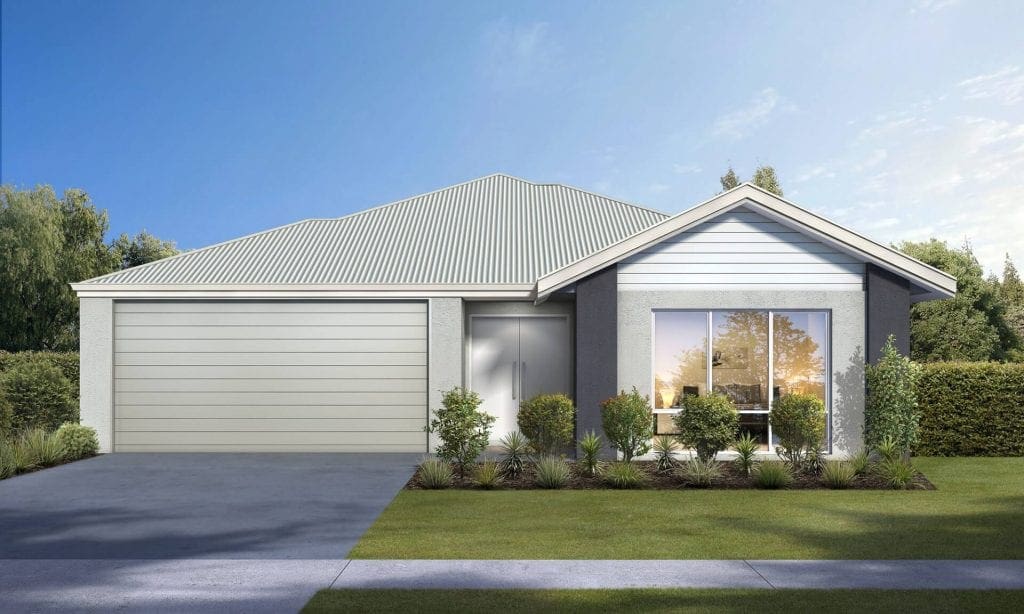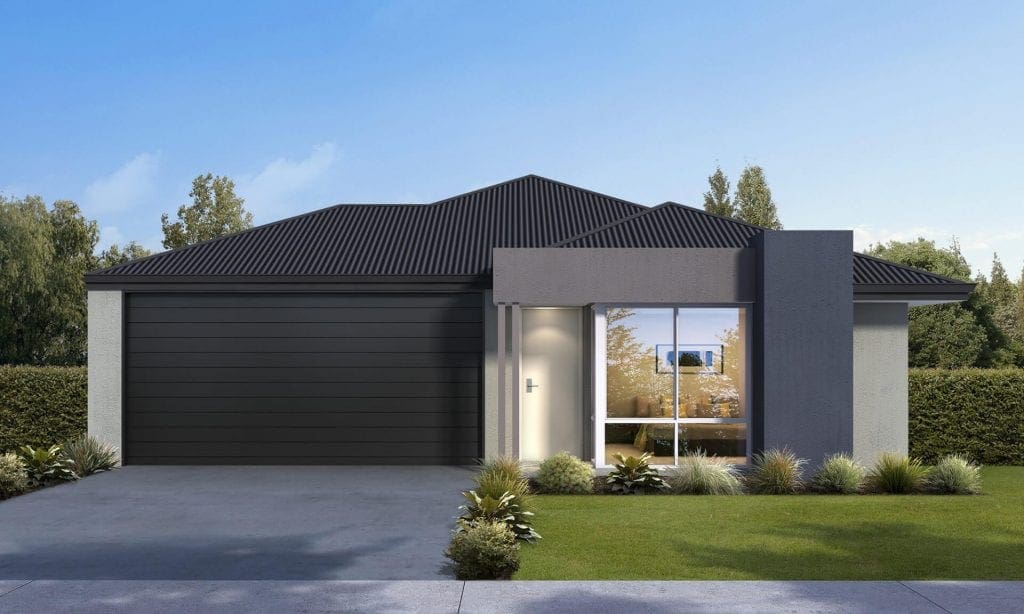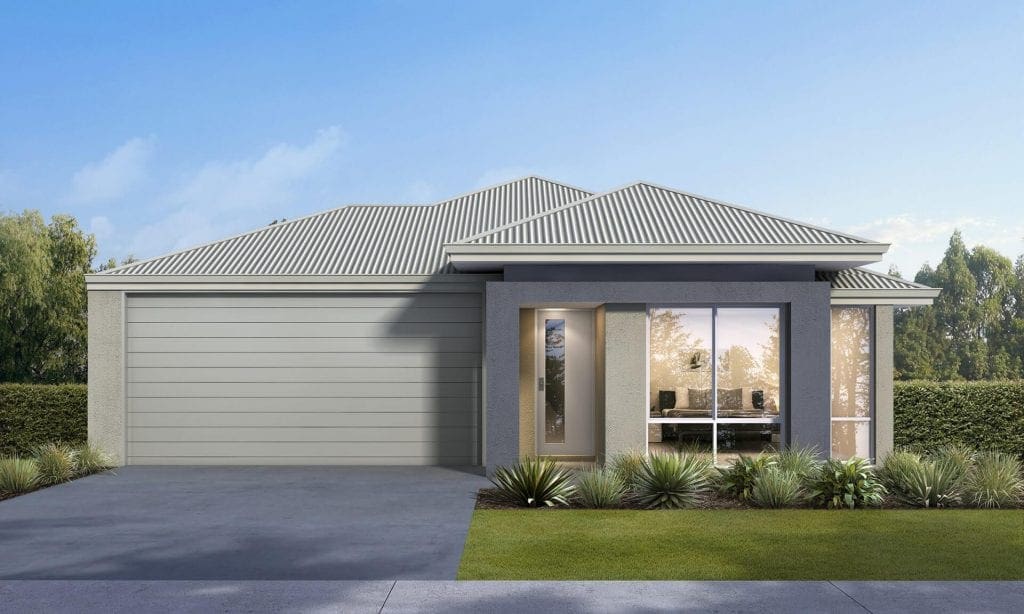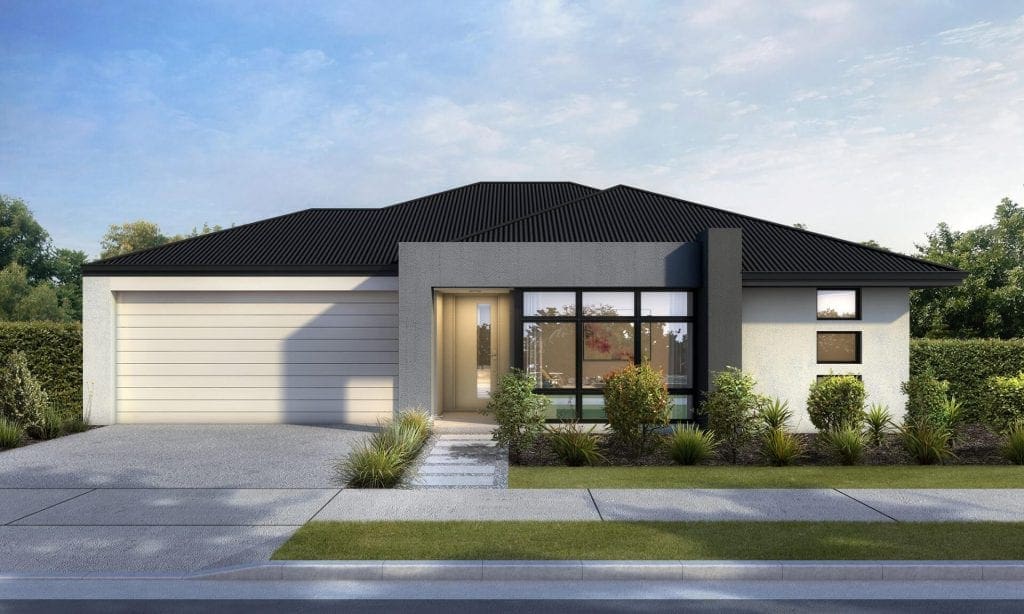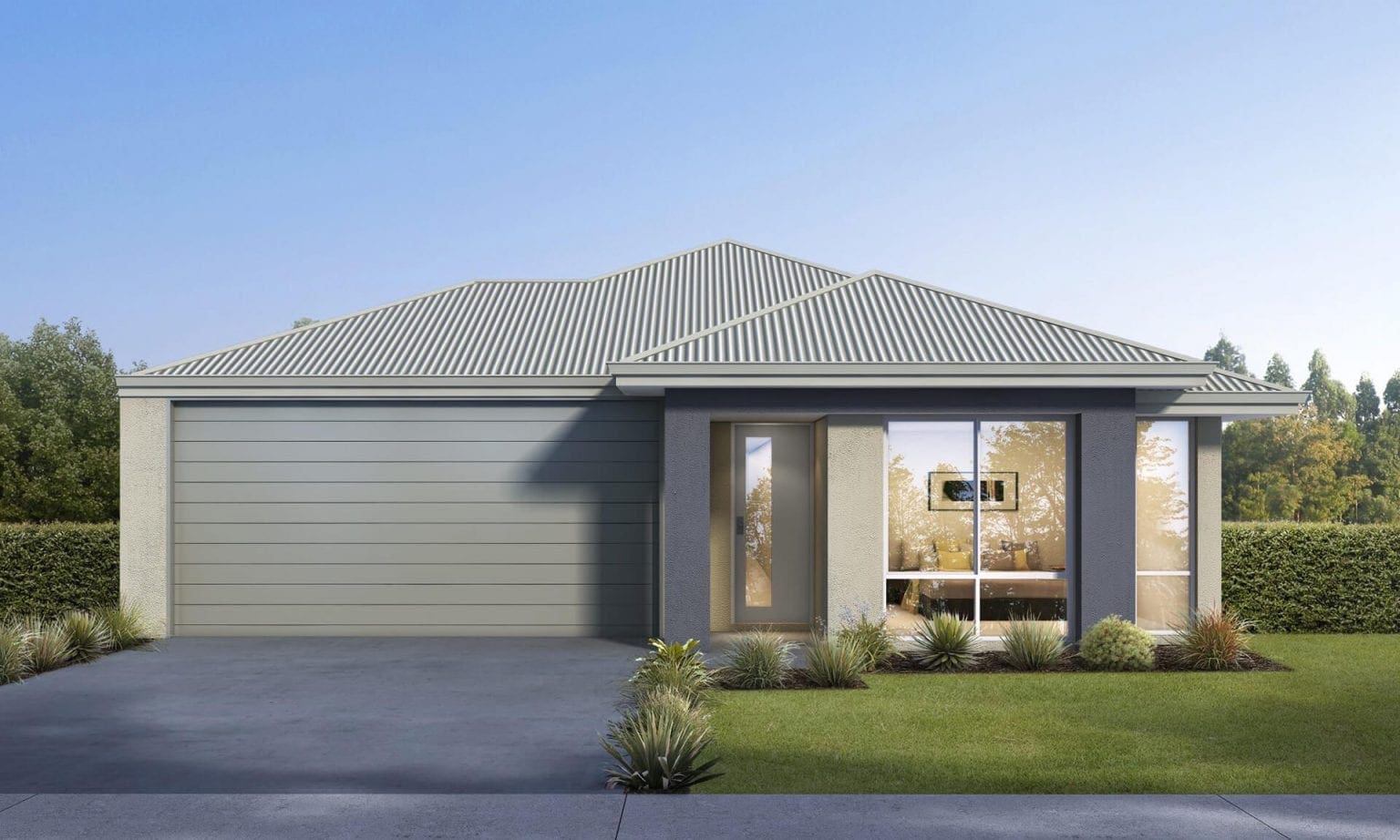
Flipside Front
Welcome to Flipside Front. For all our young families out there, this home was designed in mind for you and your kids. It’s got a perfect blend of security, openness and functionality that makes it an adaptable home for your growing family.
A huge master suite sits right at the front of the home, while your kid’s bedrooms are safely tucked away near the rear, directly opposite the open plan living, dining and kitchen. The master suite is designed with a “His and Hers” walk-in wardrobe that flows directly into a large ensuite.
You will have plenty of space to relax while your kids play in the open plan living and alfresco. Plus, you can keep an eye on them while you’re in the kitchen cooking, eating or lounging on the couch watching TV.
If you are looking for a simple, yet functional home, Flipside Front is the one for you. Contact our team at Progen Homes for more information on how to get started or download our brochure below.
This design is also available with a rear master bedroom option – view Flipside Rear.
A huge master suite sits right at the front of the home, while your kid’s bedrooms are safely tucked away near the rear, directly opposite the open plan living, dining and kitchen. The master suite is designed with a “His and Hers” walk-in wardrobe that flows directly into a large ensuite.
You will have plenty of space to relax while your kids play in the open plan living and alfresco. Plus, you can keep an eye on them while you’re in the kitchen cooking, eating or lounging on the couch watching TV.
If you are looking for a simple, yet functional home, Flipside Front is the one for you. Contact our team at Progen Homes for more information on how to get started or download our brochure below.
This design is also available with a rear master bedroom option – view Flipside Rear.
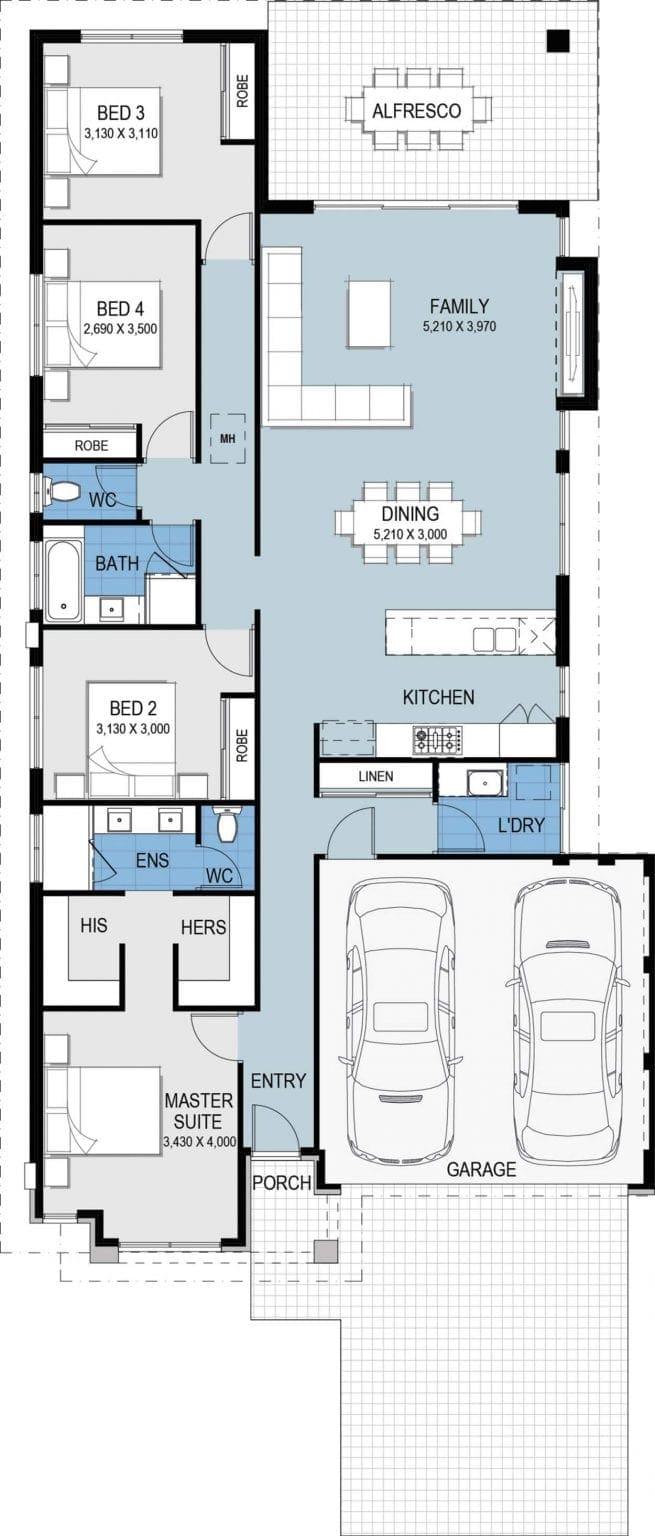
Similar designs
We Work With Industry Leaders


