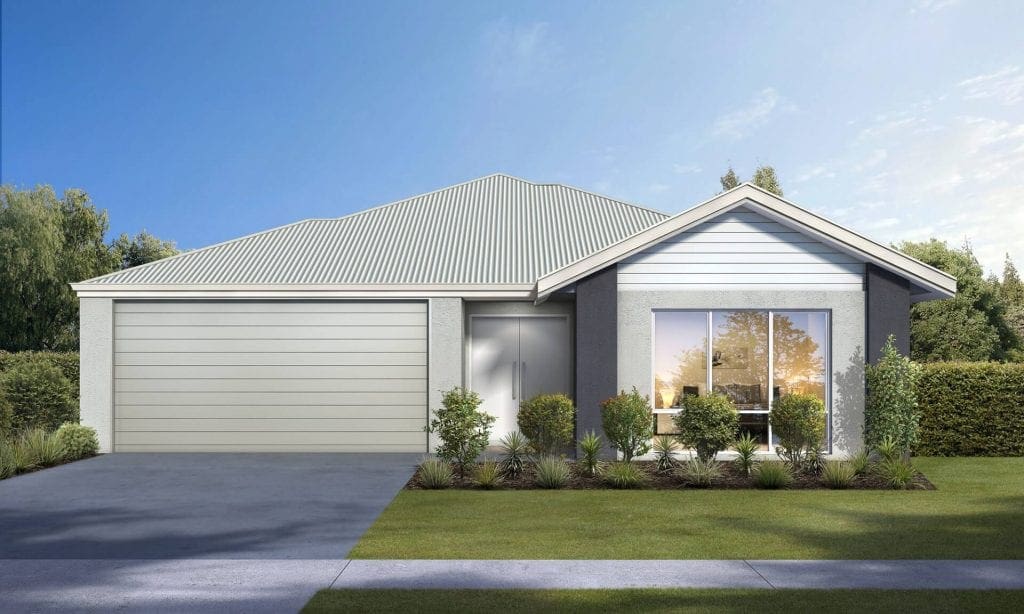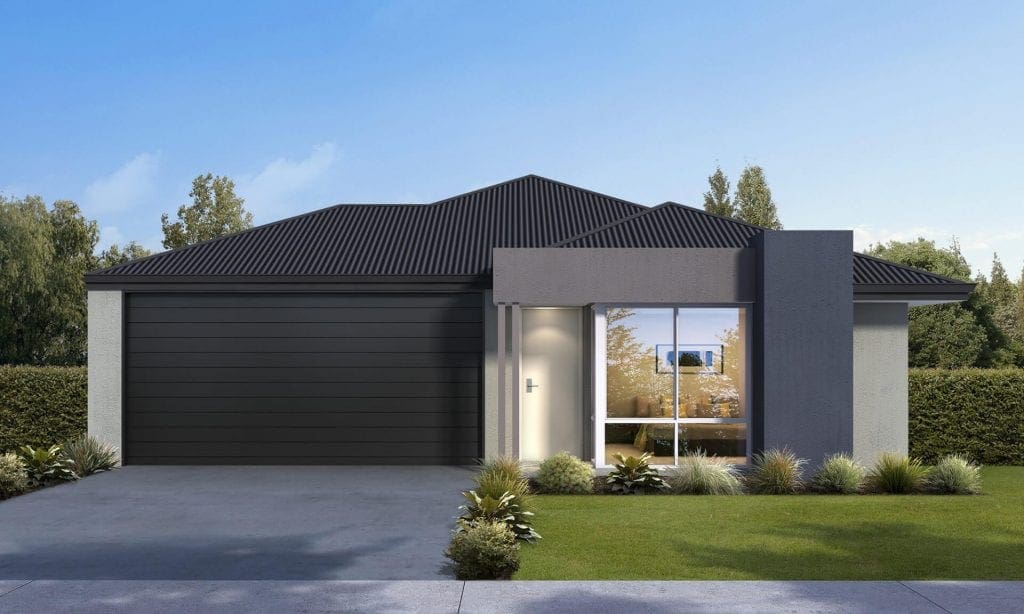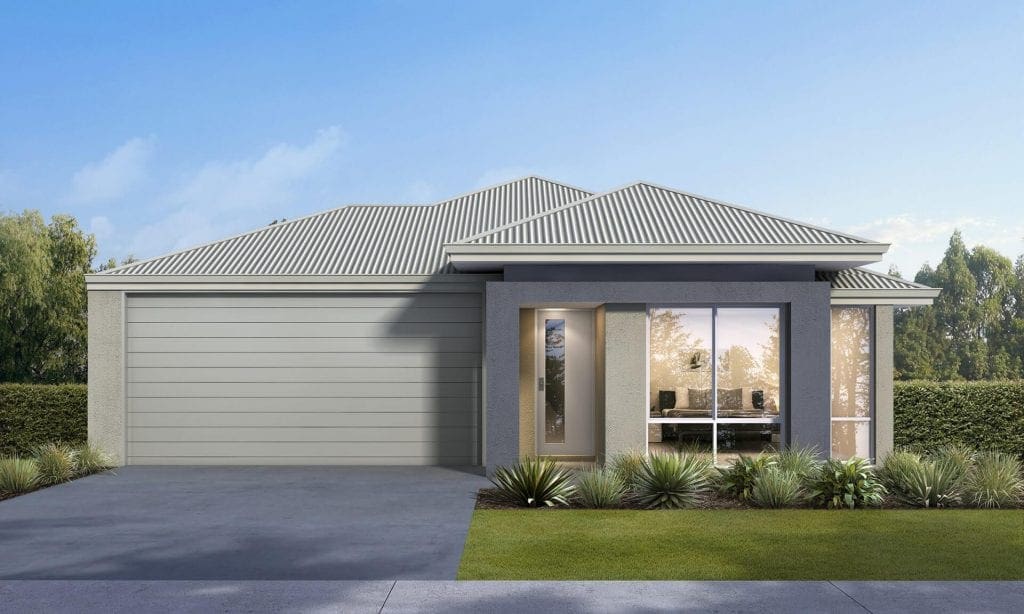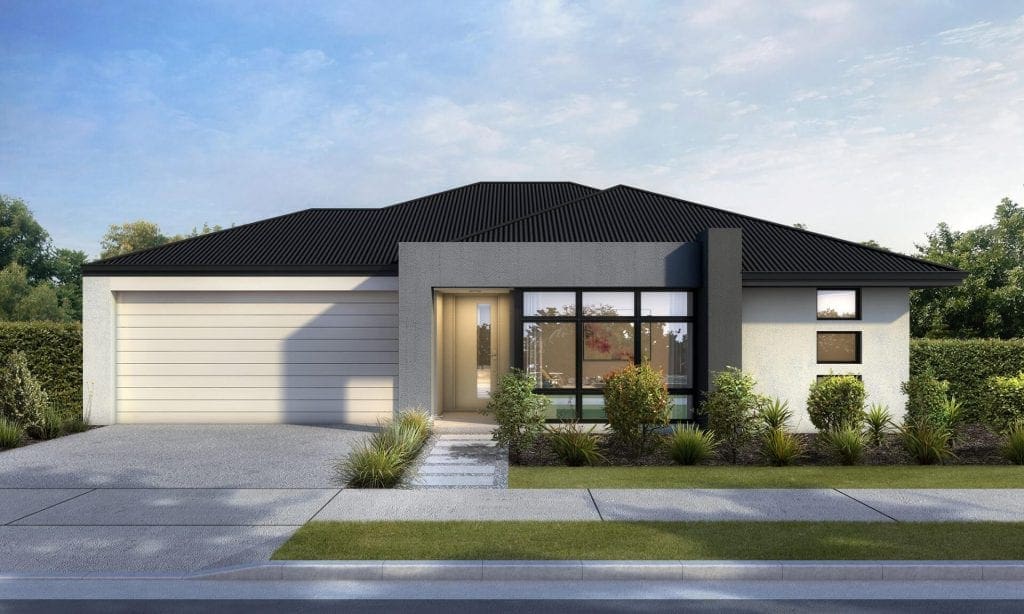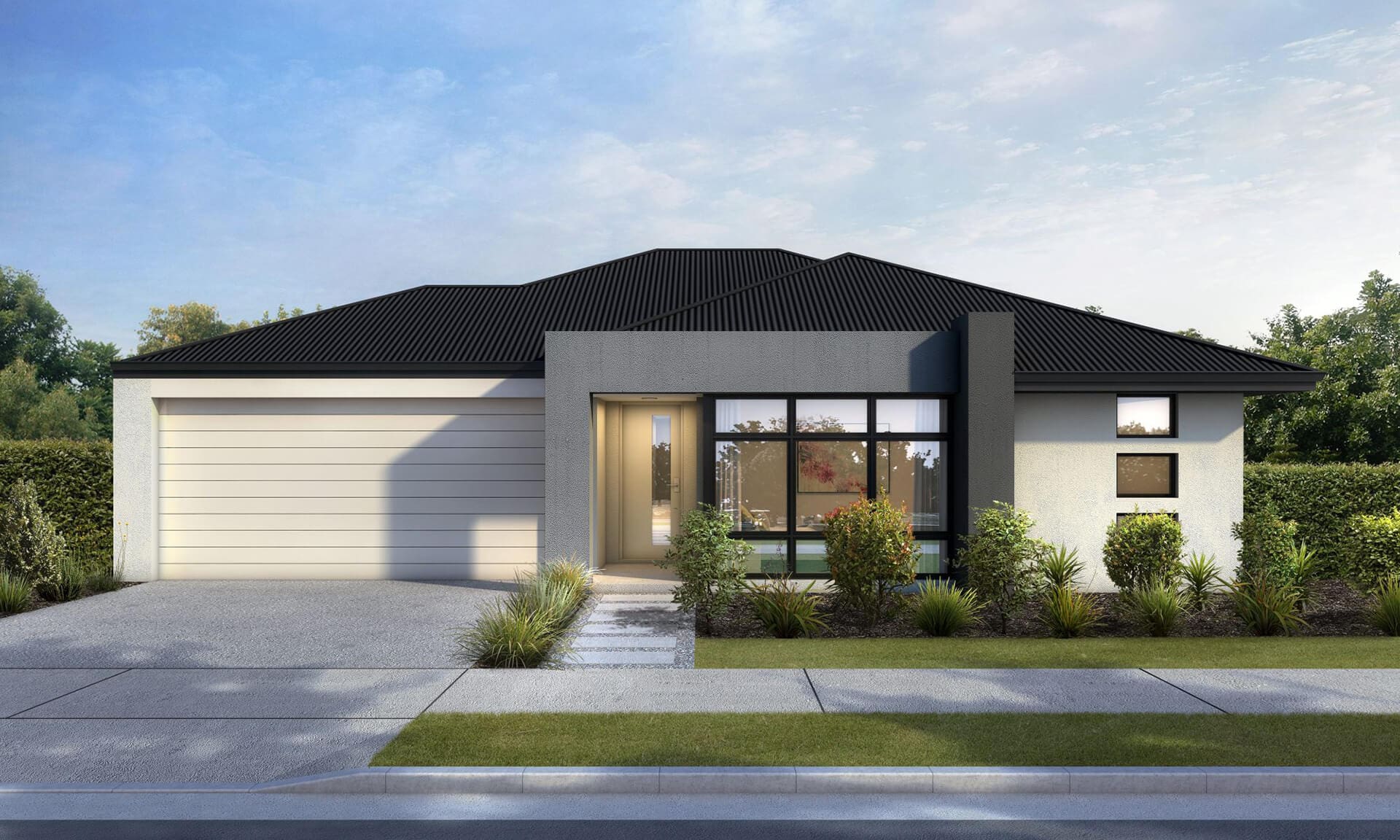
The Local
Everything you’re looking for can be found right here, in the Local. This four-bedroom, large family home features a central open plan kitchen, living and dining area, a huge master suite and bedrooms at the rear, separated from the main living space and a large games/theatre room. The Local is your forever home.
Central to the home is the open plan living, kitchen and dining area. This makes entertainment a focal point for the home. Both the alfresco and games rooms are accessible through the living area, creating perfect function and flow. The large scullery and laundry keep clean-up hidden away from guests.
Get in touch with the team at Progen Homes to see how the Local can become your forever home.
Central to the home is the open plan living, kitchen and dining area. This makes entertainment a focal point for the home. Both the alfresco and games rooms are accessible through the living area, creating perfect function and flow. The large scullery and laundry keep clean-up hidden away from guests.
Get in touch with the team at Progen Homes to see how the Local can become your forever home.
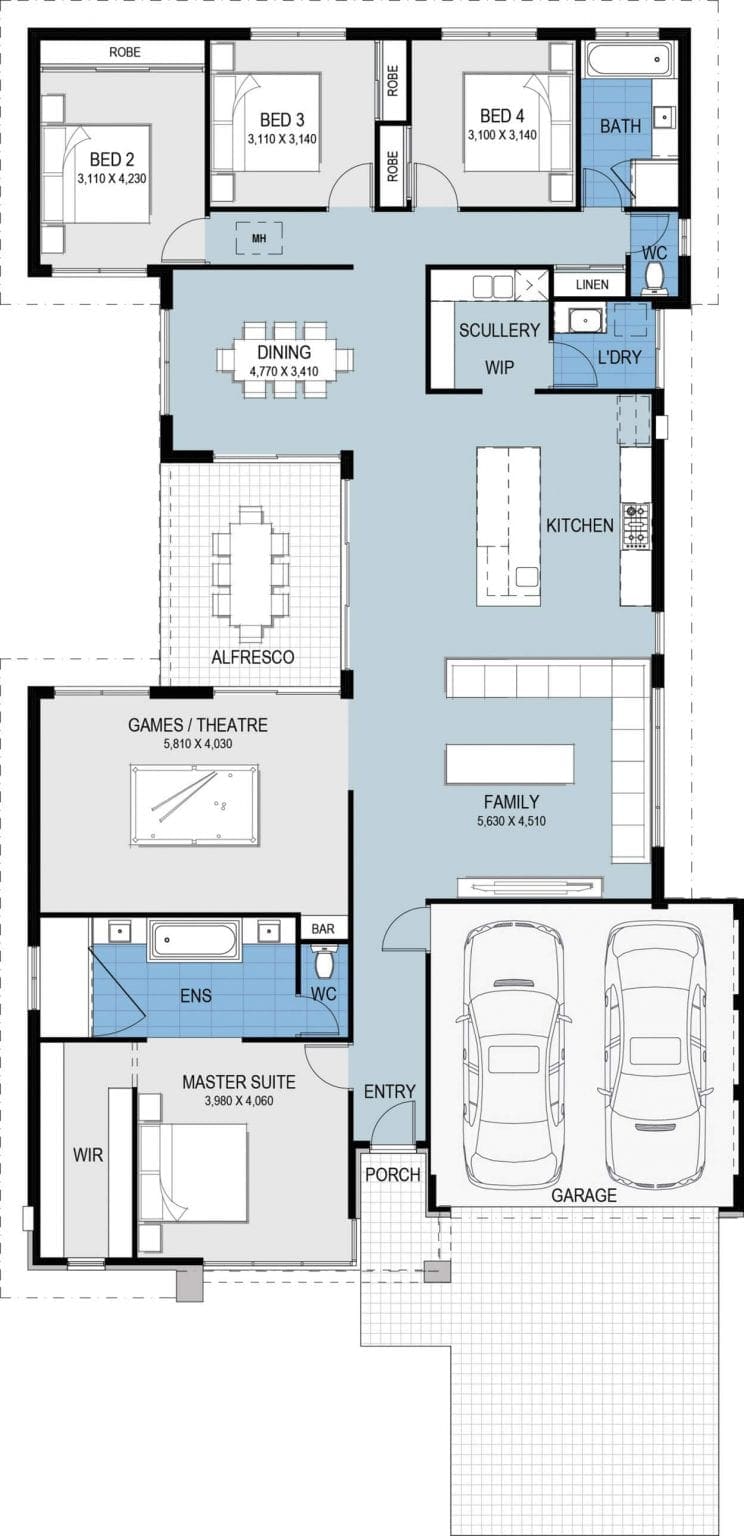
Similar designs
We Work With Industry Leaders


