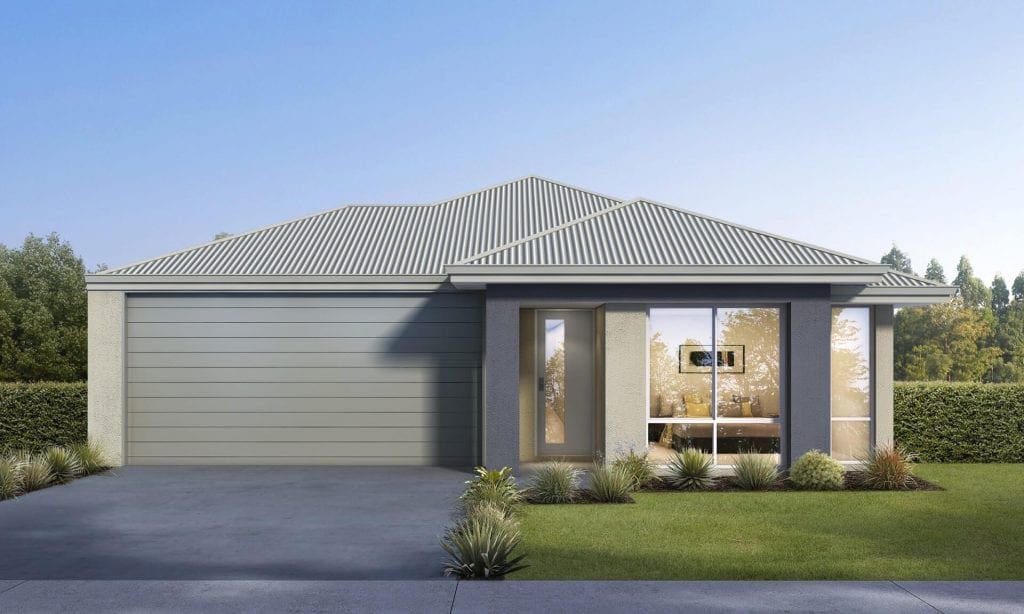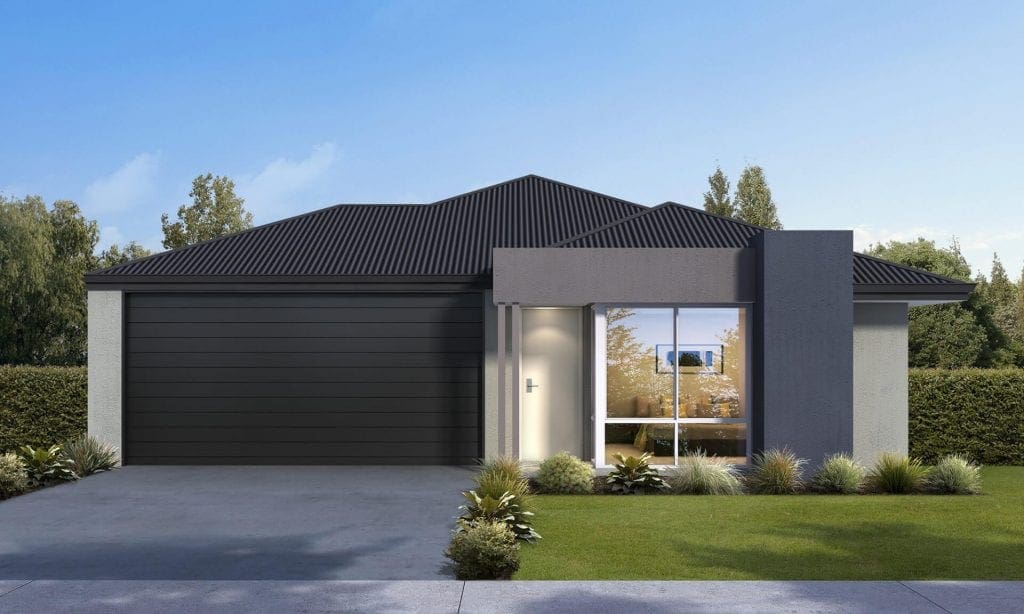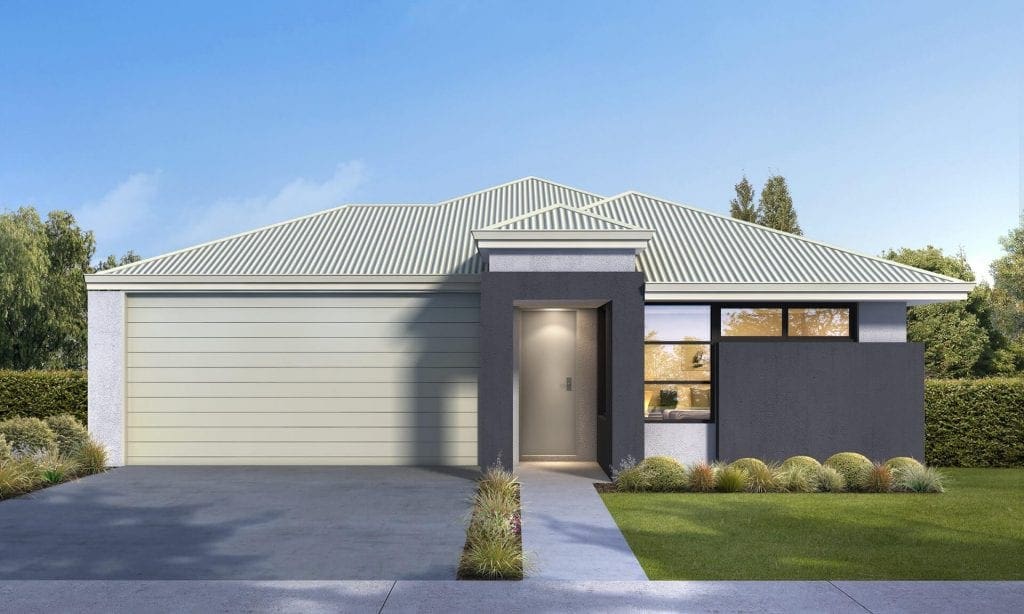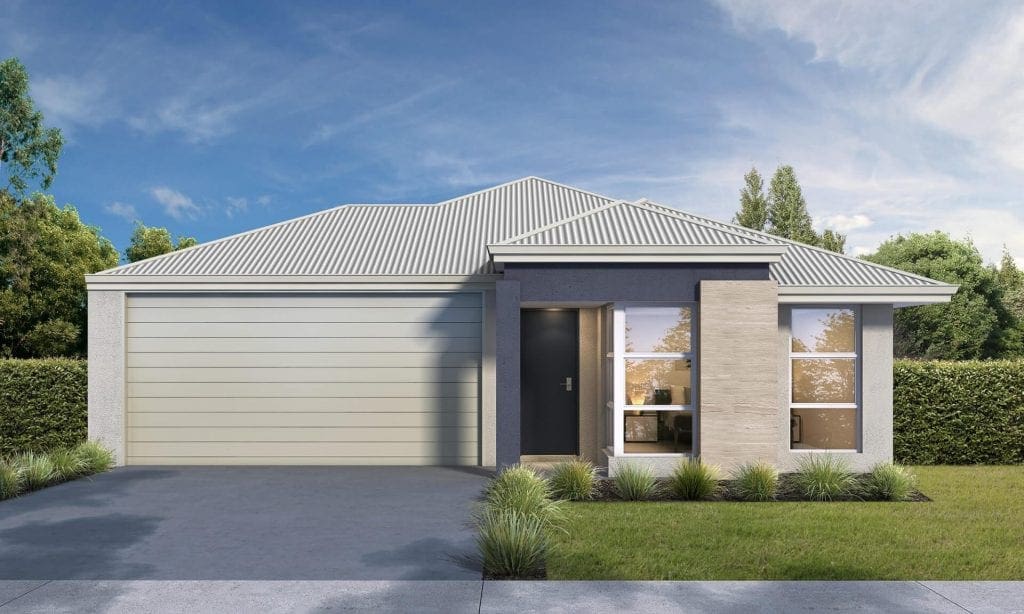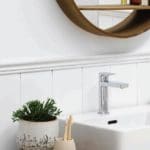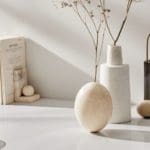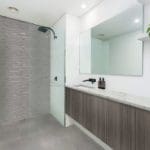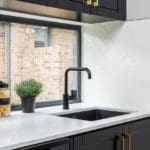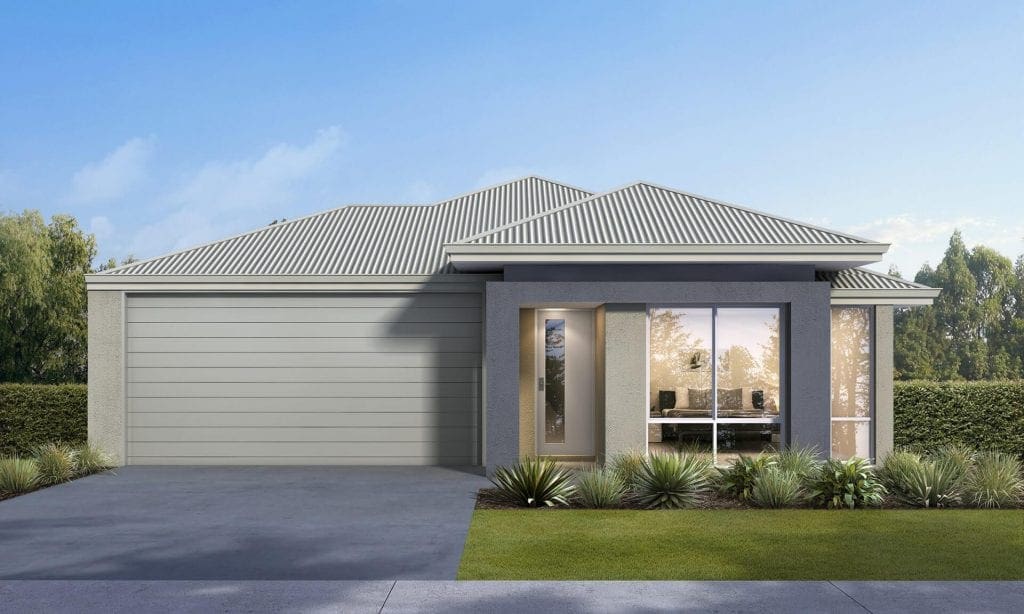
Flipside Rear
Like the Flipside Front, the Flipside Rear is designed for young and growing families except for this time, the master suite has been tucked away at the rear of the home, for those parents who want to enjoy a little extra privacy and accessibility to the main living areas.
