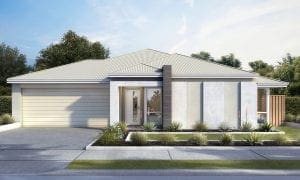
Pinnacle
Appropriately named, the Pinnacle is one of our top tier floor plans. Everything about this home is grand, designed as an all-in-one large family home and entertainer’s paradise.
Two Bathroom homes allow for the family to work in harmony when it comes to getting ready for school or work and not having the worry if the bathroom has been occupied by another family member. At Progen Homes we believe in designing and building liveable homes for real customers. A home with 2 Bathroom designs has quickly become one of the most popular requests when we are in the design phase. Whether your new home is going to be your planned forever home or a home for the close future, a 2 bathroom design will no doubt add value to your home should you plan to sell.
Our Builders and Designers will work with you to create a 2 bathroom home design that works for your family, your lifestyle and your way of living. As a small Perth Custom Home Builder we are able to dedicate the time to perfect your design, so you can add in the extra details that your dream home design contains.

Appropriately named, the Pinnacle is one of our top tier floor plans. Everything about this home is grand, designed as an all-in-one large family home and entertainer’s paradise.
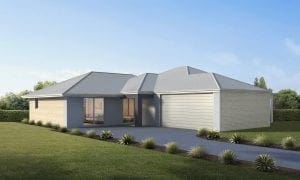
A home for those with busy lifestyles because of its low maintenance and highly functional design.
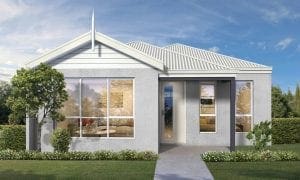
Longboard is the perfect rear-loading narrow lot home for the first home buyer. Every inch of space has been maximised efficiently.
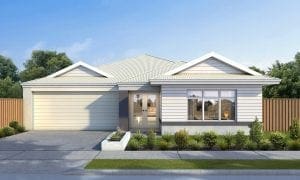
Lookout, it’s Game Day! This home is an absolute stunner, designed at its core to entertain. Perfect for large families or those who love to have guests over for dinner to watch the footy, you will make memories to last a lifetime.
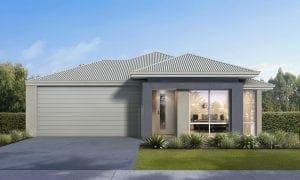
Like the Flipside Front, the Flipside Rear is designed for young and growing families except for this time, the master suite has been tucked away at the rear of the home, for those parents who want to enjoy a little extra privacy and accessibility to the main living areas.
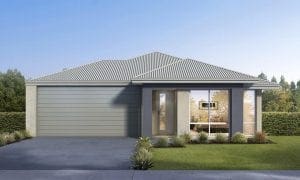
Welcome to Flipside Front. For all our young families out there, this home was designed in mind for you and your kids. It’s got a perfect blend of security, openness and functionality that makes it an adaptable home for your growing family.
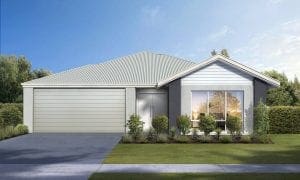
Cellar Door is the perfect modern, four-bedroom home design with the right balance between entertainment and relaxation.
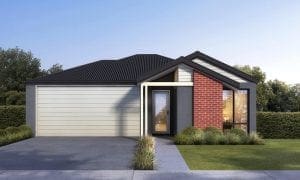
Meet the Boardwalk. Designed specifically for a narrow block, everything has been carefully planned and placed for optimum liveability.
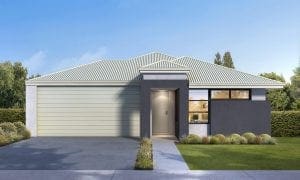
The Blockbuster is an impressive home and is bound to be a big hit for the first home buyer.
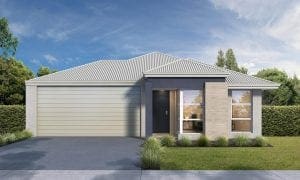
Is it your first time building your own home? Introducing to the Appetizer – the perfect floor plan to start your journey. This one of a kind four-bedroom home plan has everything you could want or need for your first home.
Like many things, it’s about what’s on the inside that counts. Our Lifestyle Series Specification provides high quality appliances and finishes to your home.
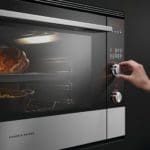
900mm Fisher & Paykel Stainless Steel appliances
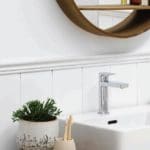
Alder tapware to ensuite and bathrooms
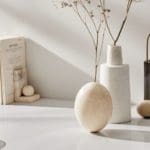
20mm Benchtops throughout
Progen Homes
Quick Links
Questions?
Drop us a line.